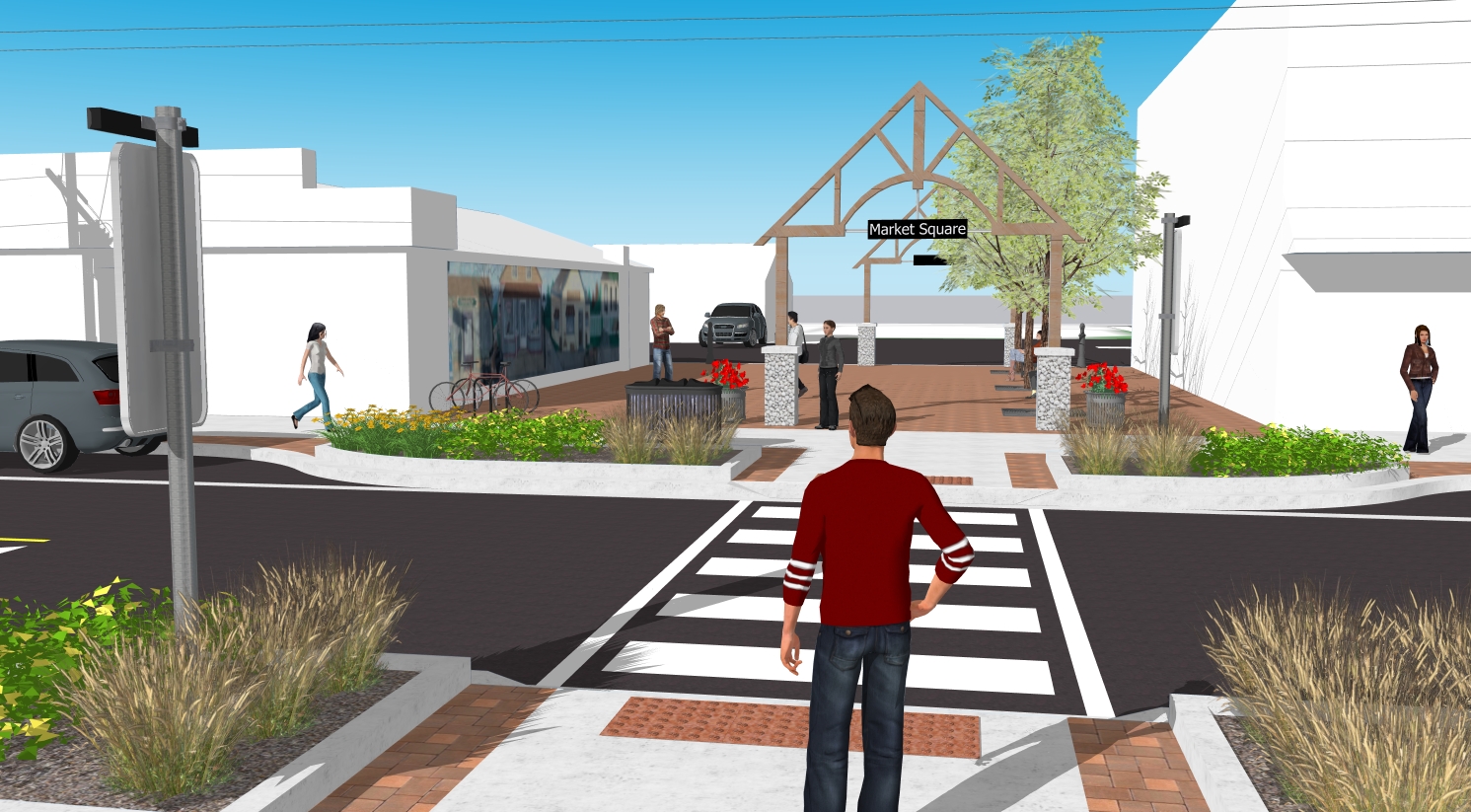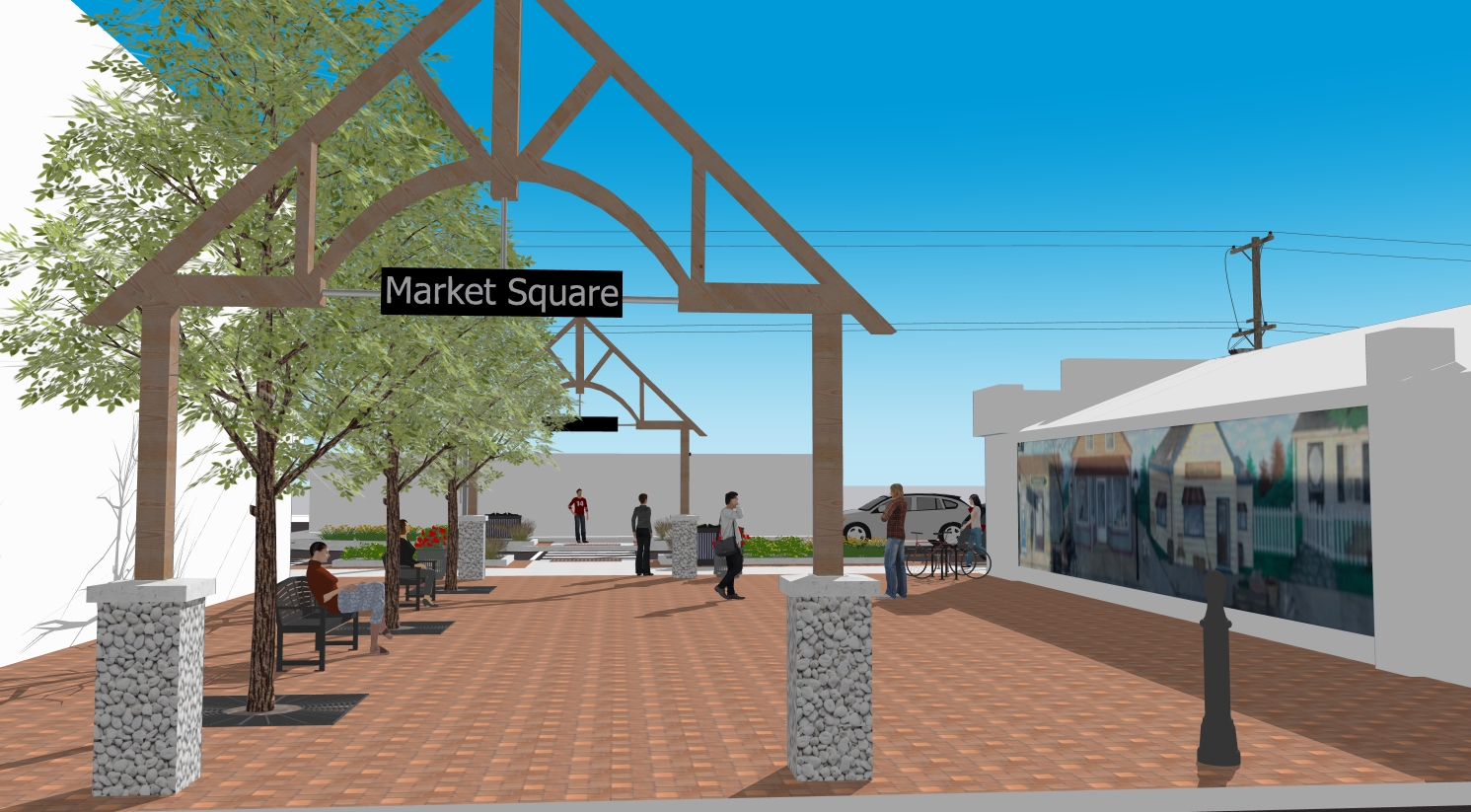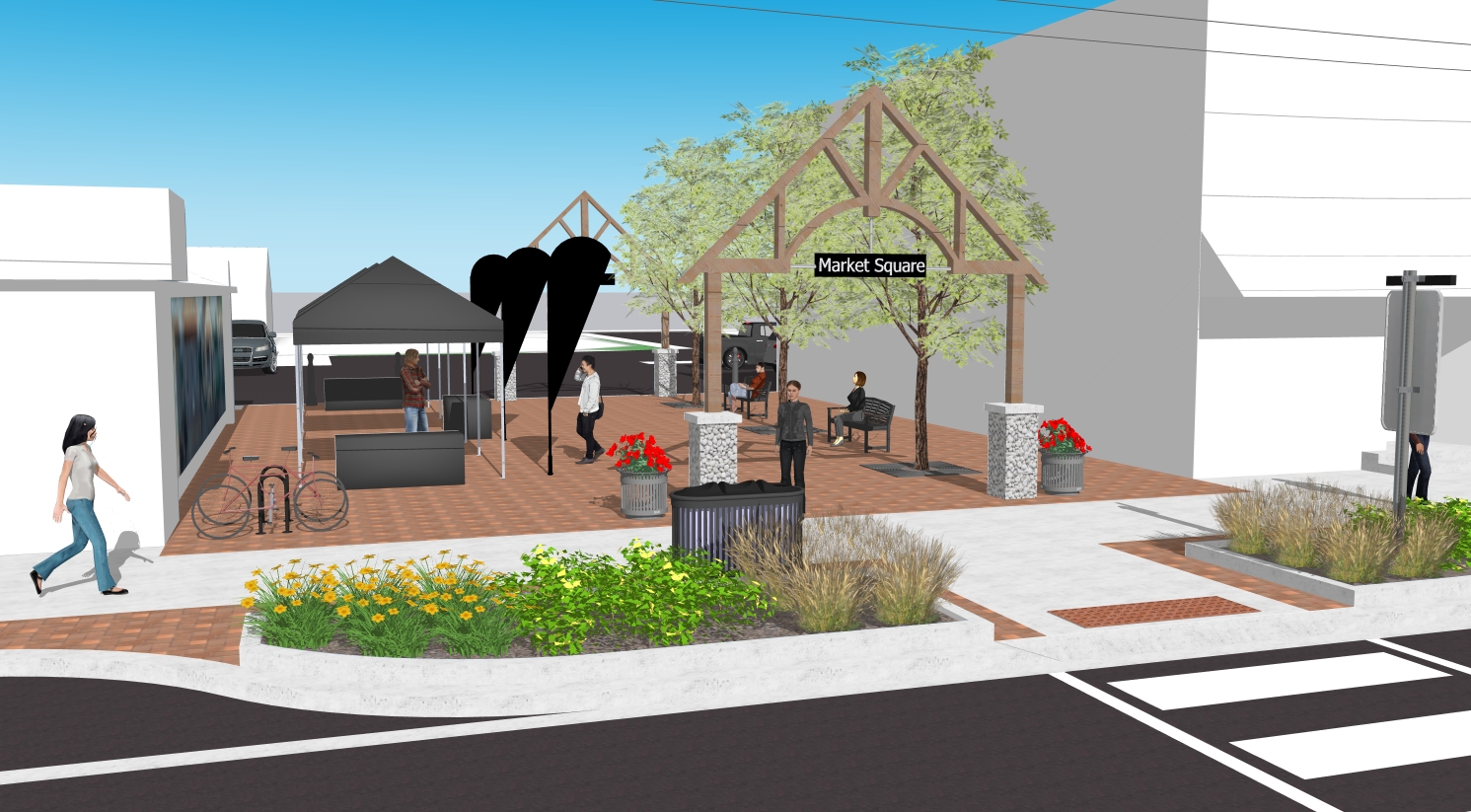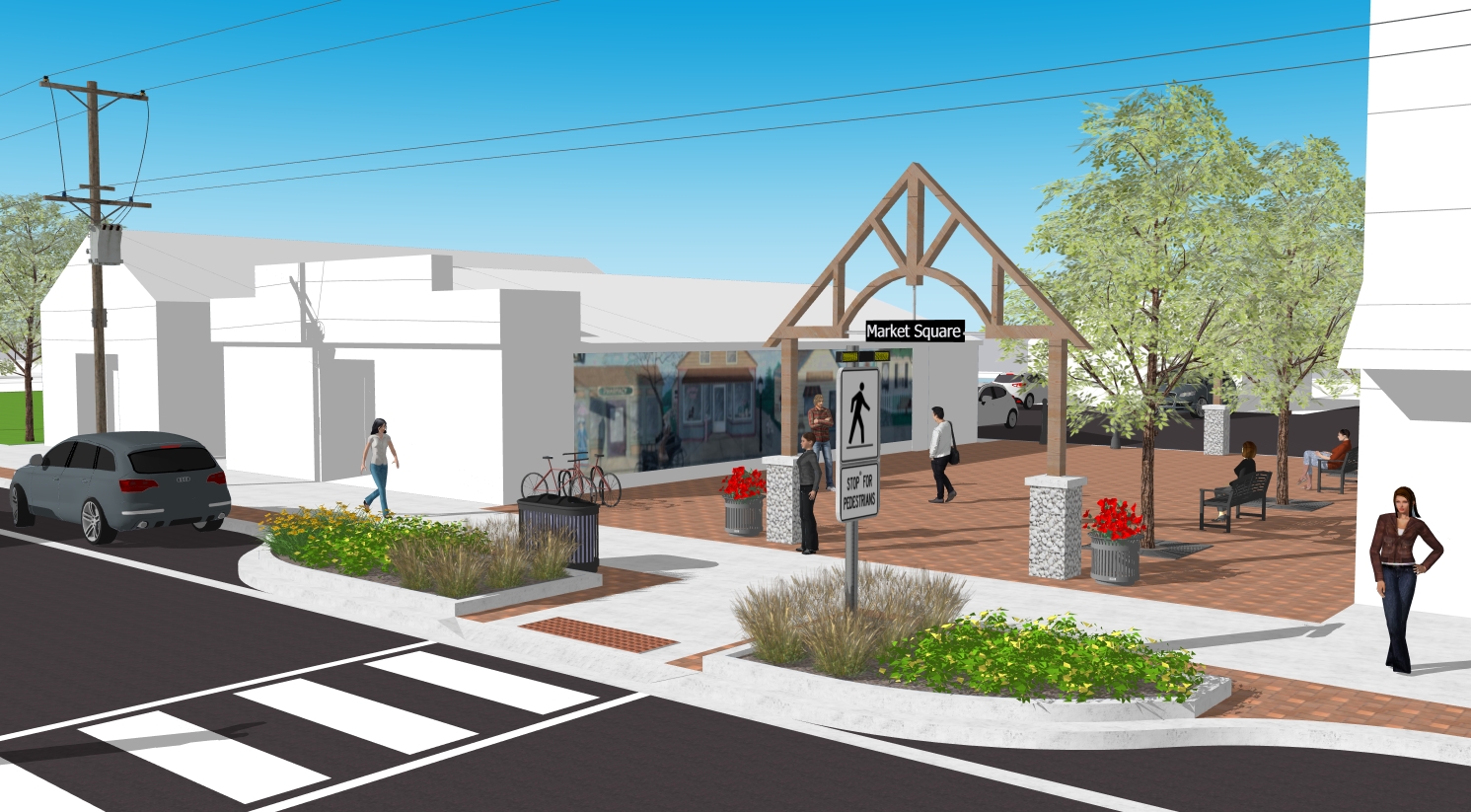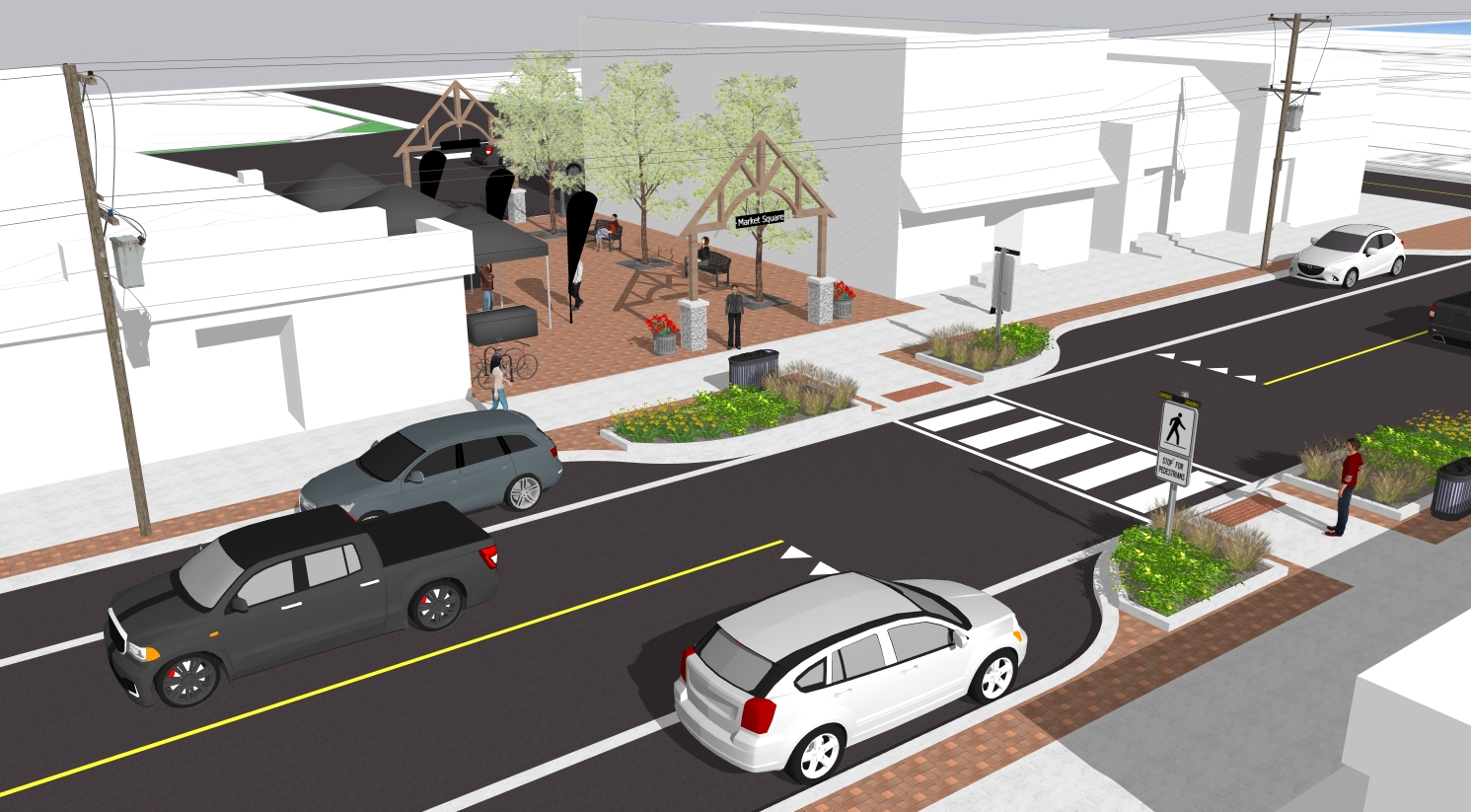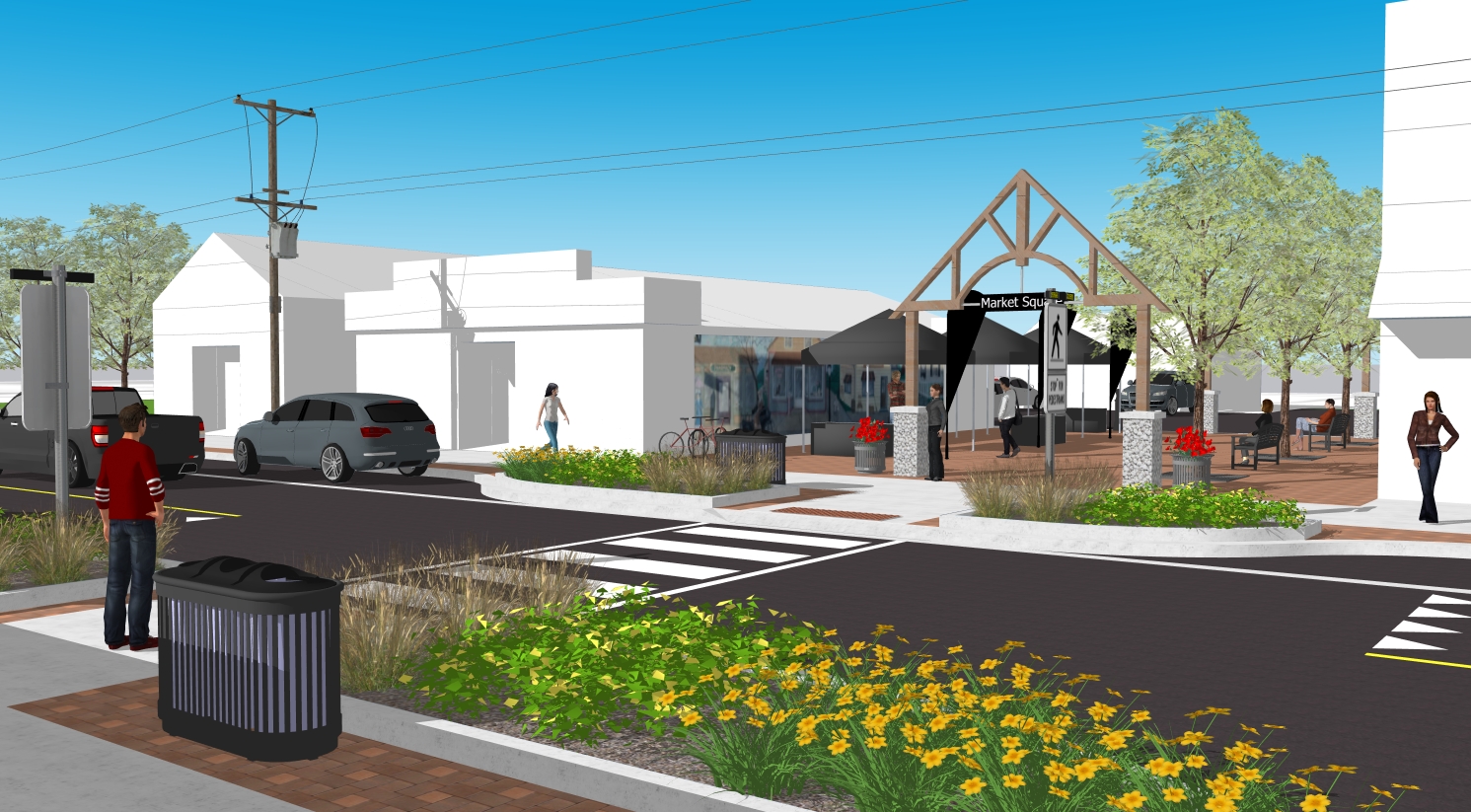High Street improvements in Sutton
High Street is poised for major redevelopment including new watermains and water service connections, new stormwater main and stormwater laterals, new road surface and new streetscaping within and in proximity to the Sutton BIA. These upgrades will lay the foundation for historic downtown Sutton to be a notable destination and key economic driver for the Town.
The High Street improvement project is intended to beautify and enhance the commercial attraction in downtown Sutton’s Business Improvement Area using key concepts identified in Georgina’s Streetscape Design Manual. It is also intended to upgrade and modernize the local road, stormwater and water supply infrastructure to meet current standards and achieve the required service levels for the long term.
Business case for the project from the 2025 Budget.
Project updates
Progress since September 2025:
- Revised project schedule: The overall project schedule has been re-sequenced with a two-year phasing approach. This approach is to accommodate the long design lead time required for the overhead hydro wires relocation. Phase 1 construction in the areas outside of the BIA (Dalton to River Street and West Street to Highway 48) is planned to be completed in the first construction season (2026). Phase 2 construction activity within the BIA (River Street to West Street, including Market Square) is planned to take place in the second construction season (2027).
- Detailed design is further developed: 60 per cent detailed design for phase 1 (West Street to Highway 48) is near completion. Detailed design for phase 2 (River Street to West Street, including Market Square) has been advanced to approximately 45 per cent completion.
- Council update of design progress and project schedule: On Nov. 19, 2025, staff provided Council with a status update covering the project’s updated scope, parking utilization study analysis, completion of preliminary design, detailed design advancement, façade improvements and accessibility enhancement program and updated project schedule (November 2025 Council Report).
- Hydro conversion: Hydro inspection at affected properties within BIA began in December 2025 and is now near completion. Town staff and consultants are working closely with Hydro One to gather all required information and to incorporate underground hydro relocation into the design.
Next steps:
- Finalize detailed design for Phase 1 including the tender-ready package and obtain all required permits for construction.
- Complete procurement and award a construction contract for Phase 1 area outside of the BIA (spring 2026).
- Provide a project update to Council in spring 2026.
- Ongoing coordination with Hydro One to advance hydro relocation design.
- Continued coordination with York Region to align design requirements for bridge rehabilitation, community growth infrastructure upgrades, and the proposed York Region Transit bus loop turnaround facility.
Council endorsement of key design elements
On June 4, 2025, Town Council endorsed the recommended design approach for High Street, setting the direction for detailed design and preparation for construction (Council presentation slides; June 4 Council report). The approved concepts include:
- Underground hydro relocation – All overhead hydro lines within the Sutton Downtown Business Improvement Area (BIA) will be buried underground to improve aesthetics, reliability and long-term value.
- Streetscaping in the downtown BIA – Flexible mountable curbs, pedestrian-friendly bump-outs and the reconfiguration of Market Square Crescent into a more usable public space.
- Outside the BIA – Full restoration of sidewalks and boulevards with added greenspaces.
- Gateway feature – A new wayfinding-style entrance sign near Highway 48 to welcome people to downtown Sutton.
Council also approved financing to support these enhancements, recognizing this project as a once-in-a-generation opportunity to transform High Street.
Community engagement
On June 10, 2025, the Town hosted a Public Open House at the Kin Community Centre in Sutton from 5 p.m. to 9 p.m.
The event was held in an informal drop-in format, with display boards illustrating the recommended design concepts. Town staff were available to answer questions and attendees were encouraged to complete comment forms or provide feedback by email. Input received at the session is being used to refine the design as the project moves forward into the detailed design stage. View the printouts from this session.
Progress since June
Since Council’s endorsement and the June 10 open house:
- Detailed design is underway: The project team is advancing design drawings that reflect the approved concepts.
- Hydro coordination: Town staff and consultants are working closely with Hydro One to incorporate underground hydro relocation into the design.
- Agency engagement continues: Coordination is ongoing with Hydro One and York Region to align timelines and technical requirements.
- Bridge rehabilitation added: Since ownership of the High Street bridge will be transferred from York Region to the Town, rehabilitation of this structure will now be included as part of the overall project.
- Technical studies: Investigations into storm sewer, watermain and sanitary upgrades are being integrated with the streetscape design.
- Parking utilization study: Parking data collection and demand analysis continues through summer 2025 to confirm existing on-street parking utilization on High Street BIA.
- Development of a revised project schedule: The length of time required for both the design and construction phases of the project has increased as a result of significant expansion of the project scope. The following scope elements have been added to the project: relocation of overhead wires to underground, bridge rehabilitation, and growth-related improvements to sanitary sewer and watermain. The project team is working to re-define the project schedule including re-evaluation of the least disruptive and most beneficial approach to sequencing of construction activities.
Next steps
- Completion of pre-design report and advancement into detailed design based on Council’s endorsed approach.
- Continued coordination with Hydro One and York Region to integrate underground hydro relocation, bridge rehabilitation and nearby community growth infrastructure upgrades.
Current status
- Surveying the area and gathering information about underground utilities is complete
- Background historical information gathered by the consultant
- Geotechnical drilling (studying the ground) is starting
- A draft communication plan was reviewed and updates are in progress
Next steps
- Consultant to draft a plan to reduce business disruptions during construction is being developed
- Workshops to share early design ideas and receive feedback are being planned for local businesses, residents and internal Town team members
- A pre-design report will be completed to summarize findings and plans
The engineering design stage of the High Street improvement project has recently begun.
The following briefly summarizes key aspects of the project:
Background
- The objectives of the project include:
- Beautify and enhance the commercial attractiveness of High Street in downtown Sutton’s Business Improvement Area (BIA) with streetscaping improvements including:
- Multi-use path, configuration of parking and sidewalks to enhance boulevard use and pedestrian access
- Street furniture, street trees, street lighting
- Consideration of potential additional options (if feasible) such as:
- Creation of a multi-purpose zone that can be used for parking and local “pop-up” events
- Relocation of overhead hydro
- A community entrance feature to High Street from Highway 48
- Upgrade and modernize the local road, stormwater and water supply infrastructure.
- Beautify and enhance the commercial attractiveness of High Street in downtown Sutton’s Business Improvement Area (BIA) with streetscaping improvements including:
- In late August 2024 CIMA+ was awarded the engineering assignment for the project.
- The main elements of the design phase of the engineering assignment include investigations, preliminary design, stakeholder communications, detailed design and tendering.
- Once the primary design concepts are determined in the preliminary design step, a Business Disruption Mitigation Plan will be developed for discussion in stakeholder meetings that are to be implemented as part of the communications plan (see below).
Current status
- The project kick-off meeting with the consultant, CIMA+, was held on Sept. 5, 2024.
- Work has begun on the following tasks:
- Background information collection and review
- Development of a draft stakeholder communications plan addressing:
- Creation and posting of project-related information and regular updates to a Town-hosted project website and social media.
- Conducting a number of focused meetings/design workshops with stakeholder groups.
- These workshops will review key design concepts and solicit stakeholder feedback before moving to the next step in the design process.
- Distribution of letters/notices to affected local residents at key project milestones.
- Compilation of information required to support the detailed design
Next steps
- Completion and roll out of the stakeholder communication plan including:
- Field investigations are planned to start in the latter part of September and will include:
- Surveying
- Identification and clearance of all underground utilities
- Geotechnical drilling investigations
Visuals
FAQs
Frequently asked questions
The goal of the High Street improvement project is to enhance commercial activity along High Street by creating a vibrant and popular destination for residents and visitors alike.
There will be some necessary disruptions during construction periods, however the Town and its consultant are developing a Business Disruption Mitigation Plan which will be discussed with representatives of the Business Improvement Area (BIA) and business owners to address their concerns as much as possible.
The construction plan for the project will seek to minimize disruptions to local businesses, including maintaining access to individual storefronts. This may include provisions for alternative parking and the creation of temporary pedestrian access walkways with clear directional signage.
While disruptions during construction are inevitable, maintaining access to individual storefronts will be a priority. This may include provisions for alternative parking and the creation of temporary pedestrian access walkways with clear directional signage.
The engineering design phase started in September 2024. This is anticipated to take approximately 10-14 months. Following this, and a procurement period of up to four months, construction will begin early in 2026. Best efforts on phasing the project to avoid closures during peak summer seasons are being considered throughout the project schedule. The project is expected to be substantially complete by 2027.
It is not intended that any full road closures of High Street will be required. Temporary closures of some lanes will likely be necessary. Advance notice of lane closures will be provided via website postings, flyers mailed to local residents and notifications posted on the Town’s Disruptions and Closures webpage.
Brief interruptions of individual water services will be required to allow connections to the new watermain to be completed. These interruptions are typically less than a few hours. Notification of water service interruptions will be delivered to the individual property owners/occupants at least 48 hours in advance.
Questions
Have a question?
Submit your question to Georgina's team
To ask a question you must create an account or log in.
These are the people that are listening and responding to your questions.
Patryk Frankiewicz
Senior Project Manager
{{question.description}}

